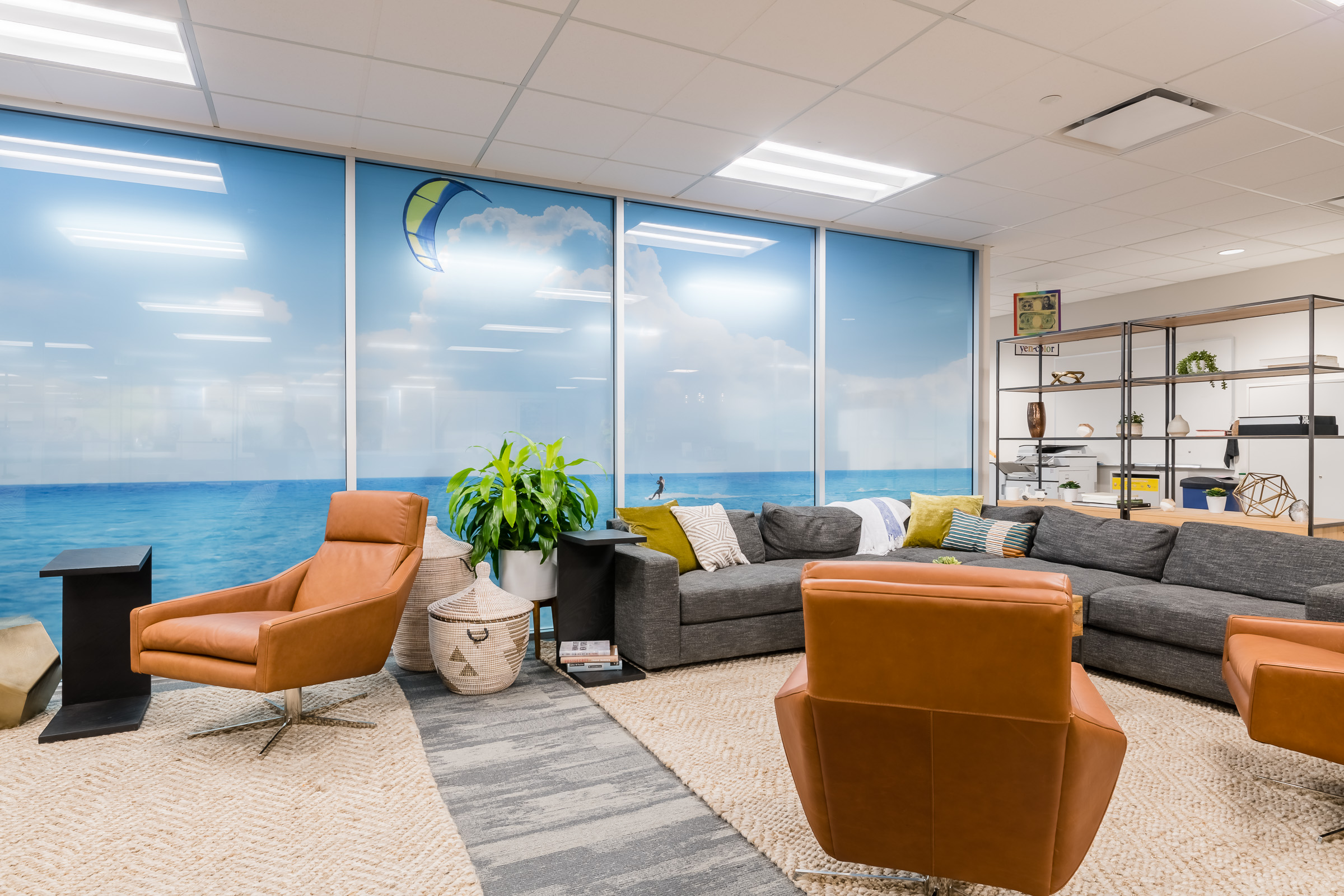













Project Charleston Lobby
Location: 1350 Charleston Mountain View, CA 94043
Complete Design/Build service to the client. Main lobby complete remodel including structural steel stairway and solid oak millwork, new tile and reception desk millwork. Complete 1st and 2nd floor restroom core remodels, 1st and 2nd floor Micro Kitchen remodels. New glazing and demountable partition installations throughout at all conference rooms, phone rooms, offices and huddles. Installation of new acoustical ceilings throughout 1st and 2nd floors.
